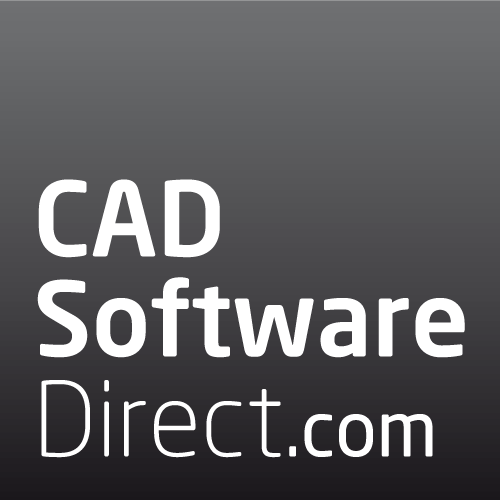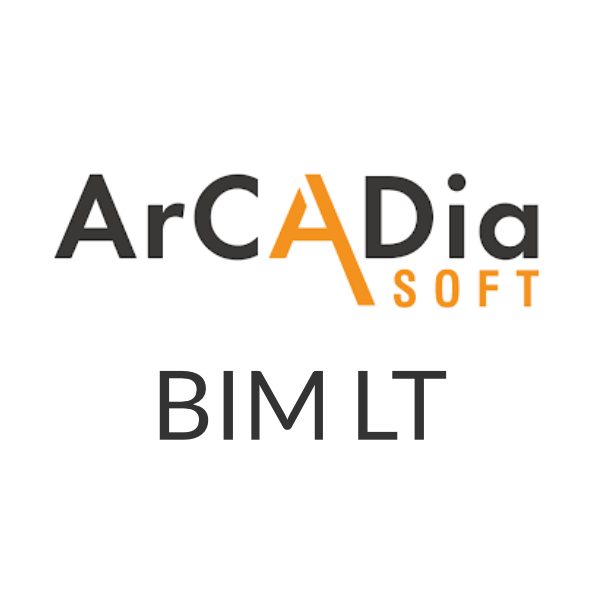ArCADia LT 12
ArCADia LT is a fully functional, easy-to-operate and intuitive CAD program that allows object-oriented creation of 2D building documentation and saving files to the DWG format.
ArCADIA BIM LT 12
ArCADia BIM LT is a fully functional, easy-to-operate and intuitive CAD program that allows object-oriented creation of 2D building documentation and saving files to the 2018 DWG format. The LT version of the program has all the basic functions of the ArCADia BIM system.
New in ArCADia BIM LT
- Defining the level of detail for individual views.
- Animated object library.
- Sun animation and scene cloud cover selection in the advanced 3D view mode.
- Option to save the project tour from the advanced 3D view mode in the mp4 format.
- PBR texture library, where own surfaces can be defined and saved for use in subsequent projects.
- New auxiliary options (vertical, horizontal, parallel lines etc.) placed in a special group (on their own layer) and easily accessible from the left toolbar.
- New options for measuring length, area and perimeter.
- New option of inserting a single wall by an edge.
Basic BIM Tools Included
Project Manager tree
Managing views and the displayed information through the clear tree of the Project Manager.
Walls, windows, doors
Inserting elements such as wall, pipe, etc. using the smart tracking function.
Visualization
Showing elements drawn in the view in a classic or the new 3D view rendered in real time (visualization using a 3D game engine).
Smart TOP 10
A smart list of the most often used commands that are automatically memorized when working on a project, creating a personalized tool palette.
Comparing
The possibility to compare two versions of a project created as an ArCADia system model in the scope of new and modified system elements.
Merging
The possibility to merge the building model from an architectural design with the installation design models to create one complete model of a building project
Collision
Collisions list of all or individual ArCADia system elements on a view, 3D view and a clear list.
Library
Built-in library that allows for detailing with 2D symbols and 3D objects needed in the drawing.
Drawing tables
Creating and inserting drawing tables with the option of saving them to the program library.
Custom setting
Saving custom settings for elements (pens, fonts, default element sizes, etc.) in the project template.
Elements
Built-in library of all elements types, with the possibility of expansion.
Dimensioning
Possibility of entering linear and angular dimensioning
| Delivery Type | Digital Delivery By Email |
|---|---|
| Processing Time | 1 Working Day |
- Processor: Intel Core 2 Duo or AMD Athlon II (preffered min. Intel Core i5-6500)
- RAM: 3GB (preffered min. 12 GB and OS 64-bit)
- Graphics Card:
- for basic view: 1GB GPU compatible with DirectX 9.0c
- for advanced view: 3GB GPU compatible with DirectX 11
- OS: Windows 10, Windows 8.1, Windows 7 (preffered Windows 10 64-bit)
- Free disc space: 5GB (preffered SSD)



