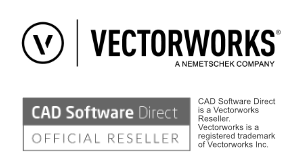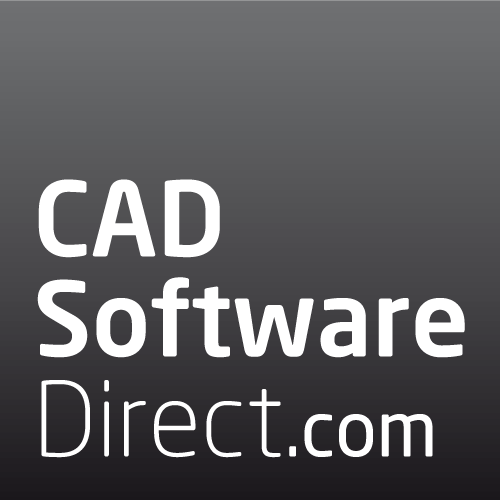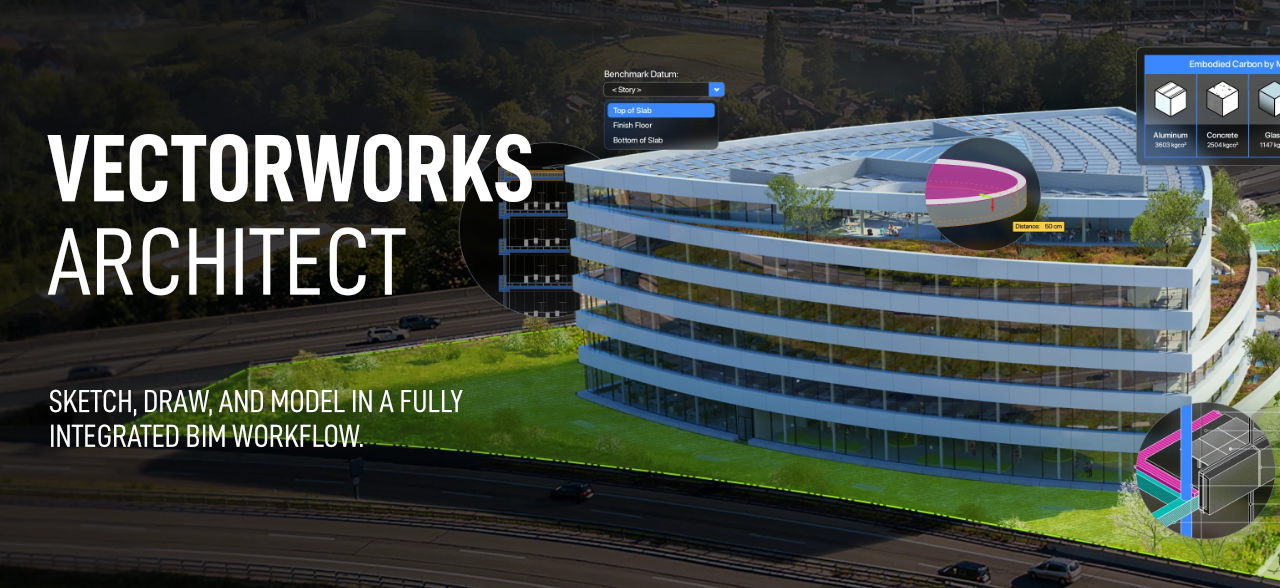Vectorworks Architect 2024
Architect is the ultimate tool for architects and interior designers to work from initial sketches, all the way through to full scale BIM projects.
Vectorworks is now available as a monthly or annual subscription, including the latest version, support, tutorials, licence management, and more.
This Vectorworks package includes industry specific features like building shell tools and storeys, manufacturer object libraries, and so much more.
Like all Vectorworks products, Architect is easy to use and has a more intuitive interface than many traditional CAD applications. If you're looking for a more streamlined Vectorworks offering, you may wish to consider Vectorworks Fundamentals. For other industry tools, check out Vectorworks Landmark or Vectorworks Spotlight. If you want all the features available in one package, take a look at Vectorworks Design Suite.

What's New in Vectorworks Architect 2024
Parametric Handrails and Guardrails
Includes styled objects and more creation options that interact with other model objects like slabs, stairs, and site models. The Railing tool will also support guardrails and handrails, as well as configurations designed to help you meet building code and accessibility standards.
Accurate Door and Window Documentation
Thresholds and sills are now better represented within wall closures thanks to more detailed geometry. Plus, you have more options to control interior and exterior conditions; gaps around doors and windows can be controlled for each side of the opening.
Parametric Cabinet Tools
Create and customise configurations, or easily replicate popular cabinet styles from manufacturers. Layout and design built-in cabinetry for any space, creating more realistic visualisation and more accurate documentation.
Plus...
- Structural member styles
- Offset Edge tool
- Graphic legends
- Improved resource libraries organisation
- Cloud presentation improvements
- Redshift for everyone
- Customisable DWG import/export options
Why Vectorworks Architect?
BIM Software for Every Design Phase
Start with pre-design to confirm design intent, then foster the creative vision with intuituve drawing tools and transition to 3D visualisations. Enjoy coordination and cost estimation as designs develop, and produce automatically updating construction documentation.
Imagine it, Design It, Document It
Vectorworks allows you to freely sketch, model, and document your design ideas with precision drafting capabilities and the most flexible 3D modelling engine available, powered by SIEMENS Parasolid.
Maximise the I in BIM
Vectorworks makes it easy to quantify and analyse information as early as the schematic design phase so you can make smart decisions. Run “what if” scenarios and automate schedules, calculate costs, analyse energy efficiency to maximise each design element.
Work with Anyone
Vectorworks allows you to easily collaborate and share files with colleagues, consultants, and clients. Vectorworks offers extensive import/export capabilities, as well as support for openBIM and IFC, and direct links with Revit, SketchUp, Rhino, Photoshop, and Cinema4D.
Which version is for me?
Check out the differences between the different Vectorworks versions at a glance in the chart below. For full details, please view the Vectorworks comparison guide: Fundamentals, Architect or Designer?
Fundamentals
Architect
Design Suite
Resource Manager
Object Information Palette
Navigation Palette
Core 3D Modelling Tools & Commands
High Quality Renderworks Rendering
Industy-Specific Design Tools e.g. Building Shell
BIM Tools
Geographic Information Services (GIS)
Landscape Design Tools
Trussing, Hoist & Cable Tools
Parametric Handrails and Guardrails
Includes styled objects and more creation options that interact with other model objects like slabs, stairs, and site models. The Railing tool will also support guardrails and handrails, as well as configurations designed to help you meet building code and accessibility standards.
Accurate Door and Window Documentation
Thresholds and sills are now better represented within wall closures thanks to more detailed geometry. Plus, you have more options to control interior and exterior conditions; gaps around doors and windows can be controlled for each side of the opening.
Parametric Cabinet Tools
Create and customise configurations, or easily replicate popular cabinet styles from manufacturers. Layout and design built-in cabinetry for any space, creating more realistic visualisation and more accurate documentation.
Plus...
- Structural member styles
- Offset Edge tool
- Graphic legends
- Improved resource libraries organisation
- Cloud presentation improvements
- Redshift for everyone
- Customisable DWG import/export options
Why Vectorworks Architect?
BIM Software for Every Design Phase
Start with pre-design to confirm design intent, then foster the creative vision with intuituve drawing tools and transition to 3D visualisations. Enjoy coordination and cost estimation as designs develop, and produce automatically updating construction documentation.
Imagine it, Design It, Document It
Vectorworks allows you to freely sketch, model, and document your design ideas with precision drafting capabilities and the most flexible 3D modelling engine available, powered by SIEMENS Parasolid.
Maximise the I in BIM
Vectorworks makes it easy to quantify and analyse information as early as the schematic design phase so you can make smart decisions. Run “what if” scenarios and automate schedules, calculate costs, analyse energy efficiency to maximise each design element.
Work with Anyone
Vectorworks allows you to easily collaborate and share files with colleagues, consultants, and clients. Vectorworks offers extensive import/export capabilities, as well as support for openBIM and IFC, and direct links with Revit, SketchUp, Rhino, Photoshop, and Cinema4D.
Which version is for me?
Check out the differences between the different Vectorworks versions at a glance in the chart below. For full details, please view the Vectorworks comparison guide: Fundamentals, Architect or Designer?
| Fundamentals | Architect | Design Suite | |
|---|---|---|---|
| Resource Manager | |||
| Object Information Palette | |||
| Navigation Palette | |||
| Core 3D Modelling Tools & Commands | |||
| High Quality Renderworks Rendering | |||
| Industy-Specific Design Tools e.g. Building Shell | |||
| BIM Tools | |||
| Geographic Information Services (GIS) | |||
| Landscape Design Tools | |||
| Trussing, Hoist & Cable Tools |

