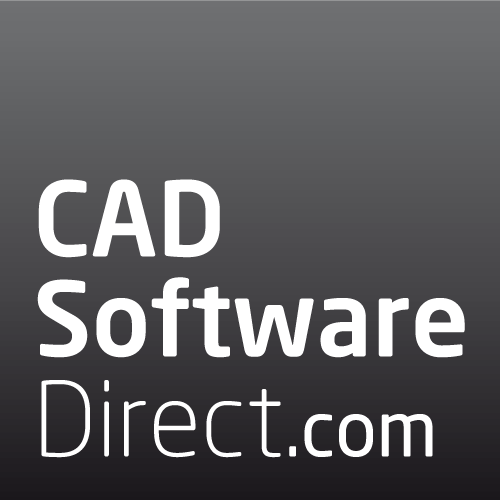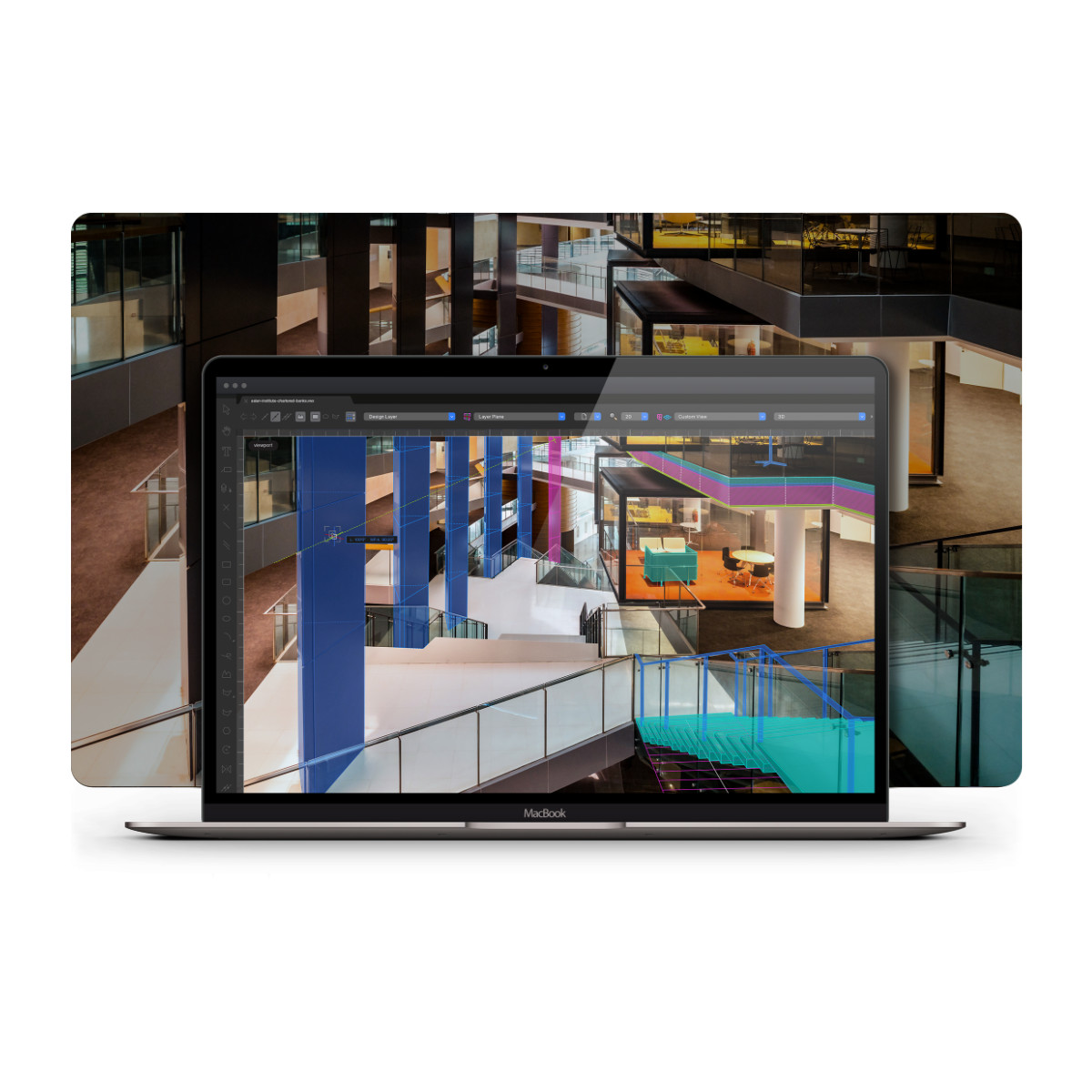Vectorworks Architect 2025
Architect is an industry-specific version of Vectorworks, targetted at exploring BIM, as well as enabling users the freedom to design in 2D and 3D with a suite of powerful and flexible tools.
Vectorworks is now available as a monthly or annual subscription, including the latest version, support, tutorials, licence management, and more.
Get 30% off one annual subscription, 35% off two annual subscriptions, 40% off three annual subscriptions, 45% off four annual subscriptions, and 50% off five or more annual subscriptions. Buy multiples of one or mix and match your licences. Use code BUYMORE25 at checkout.
Offer ends 18/04/2025. Excludes renewalsBuy now for £135 per month or £1350 per year ex VAT.
(£162 per month or £1620 per year incl. VAT.)
Vectorworks Architect - From Sketch to BIM
The industry-specific Vectorworks package for architects and interior designers who need to work in 2D and 3D.
Vectorworks Architect is a comprehensive design and modelling software suite for architects, designers and engineers that helps you sketch, draw and model in a fully integrated BIM workflow.
Time-saving architectural functionality is available from the outset - wall tools, door & window tools, stair tools, parametric modelling, IFC classification and much more help architects maximise their output in much less time than basic 2D and 3D software. Like all Vectorworks products, Architect is easy to use and has a more intuitive interface than many traditional CAD applications. Sketch, draw, and model within a fully integrated BIM workflow.
If you're looking for a simpler offering, consider Vectorworks Fundamentals. If you want to add landscape and entertainment design to Architect, take a look at Vectorworks Design Suite.
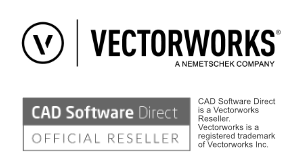
What's included in Vectorworks Architect?
Everything In Vectorworks Fundamentals, Including...
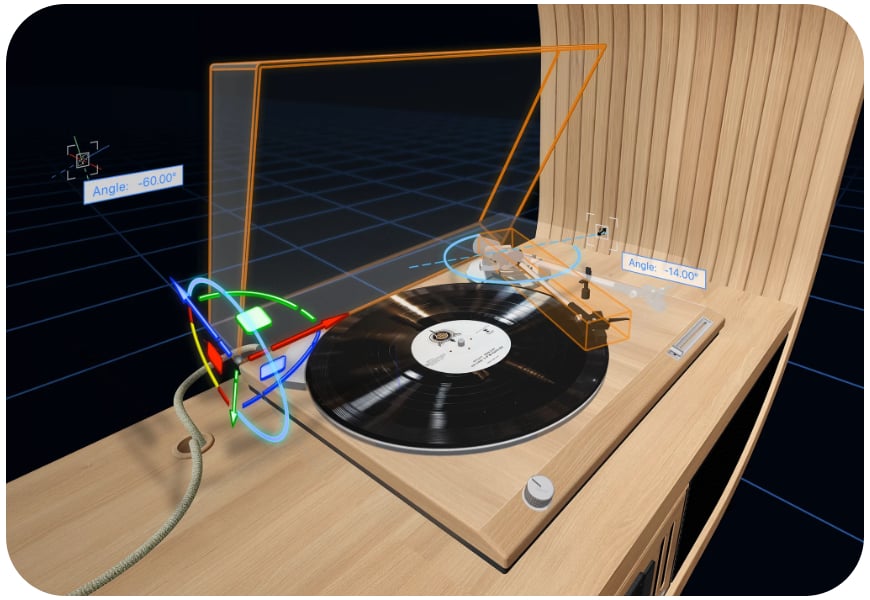

2D & 3D Modelling
Quickly sketch, model, render, and document your design concepts using precise drafting tools and a flexible 3D modelling engine powered by SIEMENS Parasolid. Experience total creative freedom, unrestricted by presets or strict limitations, so you can bring every idea to life exactly as you imagine it.
Fully Customisable
Effortlessly adapt to every project phase — smoothly transition from massing models to BIM models and construction documents. The design-focused BIM workflow simplifies each step, boosting overall efficiency.
Simple Presentation and Documentation Creation
Vectorworks enables the creation of stunning line drawings and 3D presentations, with various printing options to suit your clients’ needs. Documentation is straightforward to produce, with tools to run scenarios, automate schedules, and calculate costs, optimising every design element.
Plus Specialised Architectural Tools like...
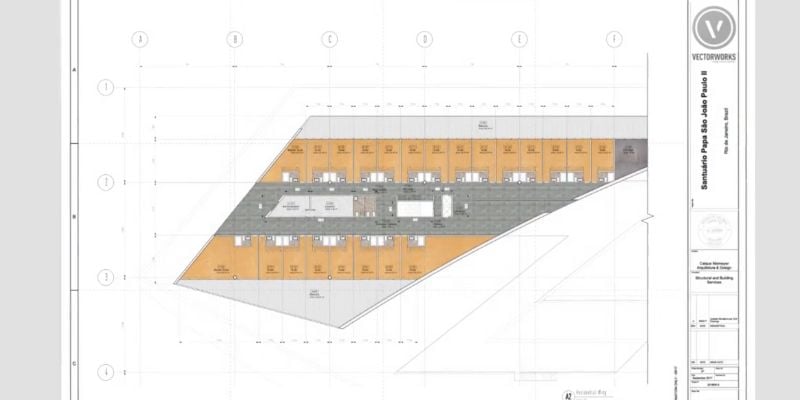

BIM As You Go
BIM software often restricts creative expression, but Vectorworks breaks the mold. It lets you sketch, model, and document your designs using precise drafting tools and an adaptable 3D modelling engine, powered by SIEMENS Parasolid. Free from presets and rigid parameters, you have the freedom to bring any concept to life.
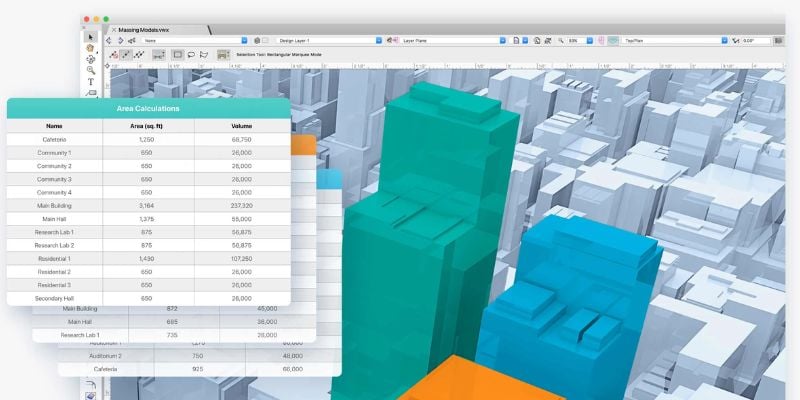

Simple Reports
Vectorworks makes it easy to quantify and analyse information right from the start. You can also run “what if” scenarios and automate schedules, calculate costs, analyse energy efficiency to maximise each design element.
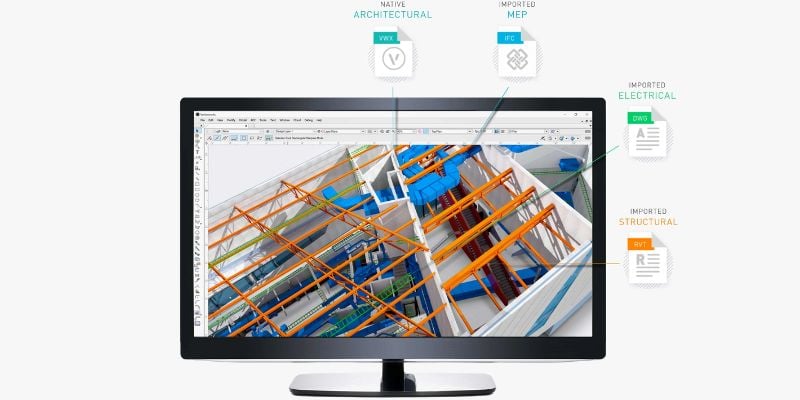

Collaboration Across Software
Vectorworks allows you to easily collaborate and share files with colleagues, consultants, and clients. We offer the most default import/export capabilities available, as well as support for openBIM and IFC, and direct links with Revit®, SketchUp®, Rhino®, Photoshop®, and Cinema4D.
What's New In Vectorworks Architect 2025?
Countertops
With a tool that balances automation with flexible customisation, you can create finely detailed countertops and easily achieve quality visuals and reports. Manage countertops across projects with customisable styles and find superior control of design features like overhangs and backsplashes. With efficient modelling and automatic hole cuts, you’ll have the time to create whatever you can imagine without having to worry about manual processes.
Room Finishes
Take a versatile approach to your projects with the ability to select multiple walls and apply surface finishes in a single operation. Then manage, annotate, and create reports with customisable project finishes and data visualisation to help you streamline reporting, leaving you the time to focus on customising your space.
Two-Point Perspective
Produce traditional architectural views with ease using Two-Point Perspective mode. Toggled on with a single click, you can work with it directly in design layers or add it to saved views and sheet viewports to provide a clear understanding of a 3D view. Once activated, it stays activated even when you change your view.
Onscreen View Control
Discover one-click navigation that allows for easy, instant access to all views of your model and interactive model orbiting with click-dragging. The optional display of XYZ axes, compass direction, and working planes help you effortlessly orient and navigate your model. Easily switch it off with a popover (but you won’t want to).
Vectorworks Architect 2024
The industry-specific Vectorworks package for architects and interior designers who need to work in 2D and 3D.

Vectorworks Architect is a comprehensive design and modelling software suite for architects, designers and engineers that helps you sketch, draw and model in a fully integrated BIM workflow.
Time-saving architectural functionality is available from the outset - wall tools, door & window tools, stair tools, parametric modelling, IFC classification and much more help architects maximise their output in much less time than basic 2D and 3D software. Like all Vectorworks products, Architect is easy to use and has a more intuitive interface than many traditional CAD applications. Sketch, draw, and model within a fully integrated BIM workflow.
If you're looking for a simpler offering, consider Vectorworks Fundamentals. If you want to add landscape and entertainment design to Architect, take a look at Vectorworks Designer.
What's New in Vectorworks Architect 2024
Direct Door and Window Modelling
No more tedious defining of parameters. Now you can create and edit doors and windows by drawing a rectangle or line in 3D or 2D respectively.
Graphic Legends
Completely removes the manual process of creating graphic legends, and automatically coordinates with resources you've used.
Offset Edge Tool
This new tool gives you more flexibility with offset edges and edge loops from both planar and non-planar surfaces.
New Home Screen
When launching Vectorworks, this new home screen serves as a single source for opening projects, accessing training materials, and more.
Shaded Rendering Options
More light objects, glow textures, environment lighting, and reflections – these new options give you a better understanding or your project during design, ensuring better end results.
Faster Section Viewports
When launching Vectorworks, this new home screen serves as a single source for opening projects, accessing training materials, and more.
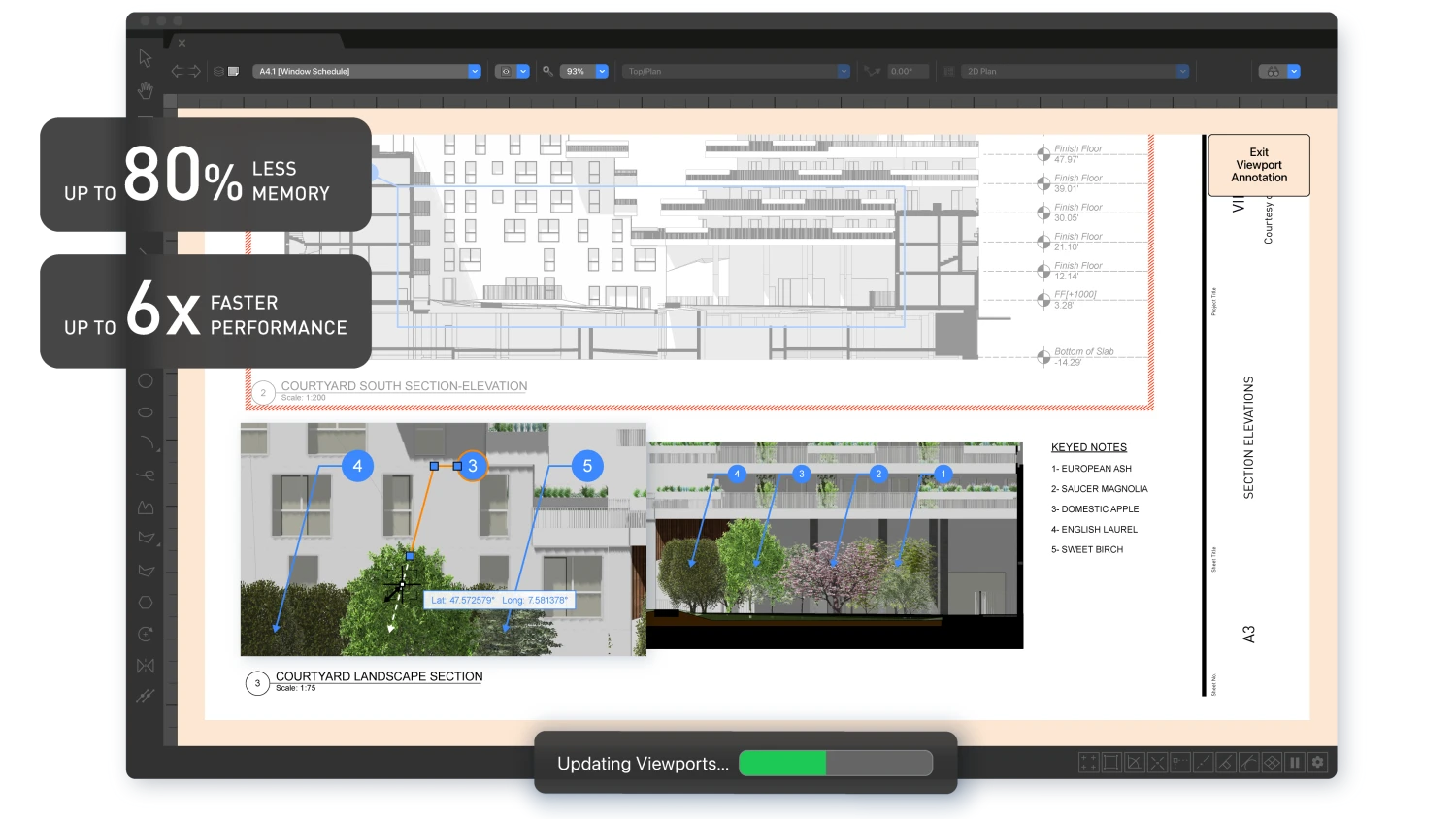
Plus...
- Folding door and window configurations
- Improved BIM issue management
- Elevation benchmark
- Structural member styles
- Wall improvements
- Powerful data reporting additions
- Site grading improvements
- Improved resource libraries organisation
- Cloud presentation improvements
- Redshift for everyone
- Customisable DWG import/export options
Why Vectorworks Architect?
The Best In BIM
Building Information Modeling (BIM) brings together design, analysis, collaboration, and documentation for the benefit of all parties involved in a building project. As BIM continues to gain increasing importance in the AEC industry, software must continually evolve in order to provide design professionals with the tools they need to successfully implement BIM in their projects. Whether you’re looking to streamline costs, analyze materials, increase your energy efficiency, or just create world-class designs, you can create building information models without changing your preferred design process.
Flexible Workflows & Project Sharing
Design smarter than ever with seamless project sharing capabilities, access to reliable cloud- based storage solutions, improved communication and visualization tools. Whether you’re a sole practitioner collaborating with other professionals or a large firm dividing work among different members of the team, Vectorworks provides a flexible way to manage productive BIM workflows for even the most complicated project.
Seamless Interoperability
Make your work even more compelling and easier to communicate with digital imagery. Import or export a wide array of image files. Publish your designs for inclusion in your firm’s marketing materials or website. Get on the cutting edge of collaborative digital practices, exchanging 2D drawings, 3D models, Building and Site Information Modeling (BIM/SIM) data for numerous multidisciplinary, multi-platform design workflows, as well as sending models to CAD/CAM machines, CNC routers, and other 3D printers.
Superior 2D Documentation
Define your signature look and meet industry standards with Vectorworks Architect's precision drafting tools, intelligent objects for building, detailing, MEP, furniture, millwork, machine parts, and annotations, plus thousands of free symbols from leading building product companies. Batch print drawing sets or export them as multipage PDFs at full or reduced size.
Creative Modeling Solutions
From graphical scripting tools and subdivivision surface modeling to point cloud support, you can create any shape and easily explore geometry. With it's intuitive interface, you can design from any 3D view using modes in modelling tools that automatically infer working planes as you move your cursor, and enjoy the superior quality that allows you to manipulate your model with ease.
- Subdivision Surfaces - Transform rigid lines and primitive shapes into smooth, malleable surfaces to create sculpted objects, unique furniture, and more with subdivision modelling. This technique, based on Pixar Animation Studios’ OpenSubdiv library, allows you to design beyond the limits of traditional CAD software by subdividing and moulding each surface into any form imaginable using the Edit Subdivision tool.
- Free-Form Manipulation - With the intuitive interface, you can design from any 3D view using modes in modelling tools that automatically infer working planes as you move your cursor, and enjoy the superior quality that enables you to manipulate your model with ease. More accurate object information and better snapping make drawing in 3D easy. The SmartCursorTM helps by showing hints, like the angle from the previous segment, as you draw, and the patent- pending X-ray Select technology lets you see through models to select, move, and modify hidden objects with precision and ease. Plus, an advanced suite of solids and NURBS surface tools lets you create any shape and easily explore organic geometry. Push, pull, blend, twist, sculpt, deform, bulge, taper, or punch holes. Anything is possible with Vectorworks Architect.
- Point Cloud Support - Field surveys and other manual methods used to capture existing spaces can now be replaced with Point Cloud Support. Using your preferred 3D scanning device, you can capture any physical location and import a 3D point cloud object to Vectorworks Architect using PTS, E57, LAS, and XYZ file formats. Capture a perfect, full-colour representation of any location then import, snap to, measure, manipulate, and design within or around the extents of the scan.
Sustainable Design - Energos
Architect's Energos feature empowers you to make sustainability a priority throughout the design process. Based on the Passivhaus calculation method, the Energos module gives you and your clients a dynamic, intelligent gauge of a building’s energy performance. Using convenient, colour-coded graphics, you can measure a project’s energy efficiency, giving you the ability to make critical decisions about sustainability as your design evolves — all from within your Vectorworks Architect file.
What is Vectorworks Service Select (VSS)?
Vectorworks Service Select provides customers with several added benefits, including immediate receipt of product releases, the best pricing, predictable budgets, priority technical support, VIP access to downloads, easy account management, and access to a growing library of on-demand learning tutorials. You’ll also have exclusive access to Vectorworks Cloud Services, as well as their mobile apps.
If you wish to continue with these benefits, Service Select can be renewed annually.
Which version is for me? Fundamentals, Architect or Designer?
| Brand | Vectorworks, Inc. |
|---|---|
| Delivery Type | Digital Delivery By Email |
| Processing Time | 1 Working Day |
Operating System
MacOS Ventura (13) or later including Sequoia
Windows 10 and 11 (64 bit)
Hard Disk Space
20GB of free disk space is required for the installation. 40GB or more is required for a full installation with all libraries.
Minimum Requirements
Processor
Intel Core i5 or AMD Ryzen 5, or better
Apple M1 or higher
RAM
8GB or more
Apple M1 and later Macs share memory for general processing and graphics. We recommend more memory for these systems than for traditional systems where RAM and VRAM are separate.
Graphics Card
macOS M-series: M1 8GB or higher
macOS Intel: Metal GPUFamily1 or later, 2GB VRAM or more
Windows: DirectX 11 compatible, 2GB VRAM or more
Recommended (High end)
Processor
Apple M1 Max or higher
3.0+ GHz Intel Core i7 or AMD Ryzen 7 with eight cores or better
RAM
32GB+
Graphics Card
macOS M-series: M1 Max 32GB or higher
macOS Intel: Metal GPUFamily2 or later, 8GB VRAM or more
Windows: DirectX 11 compatible, 8GB VRAM or more
