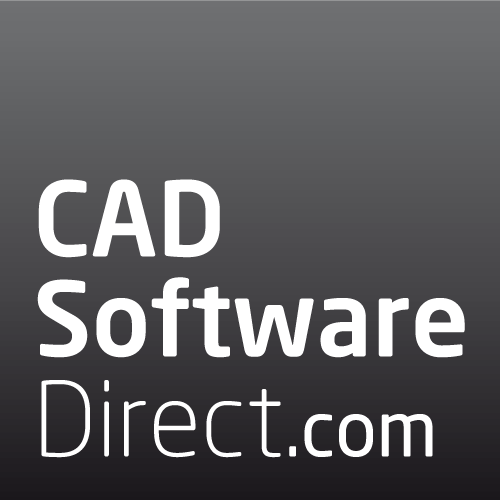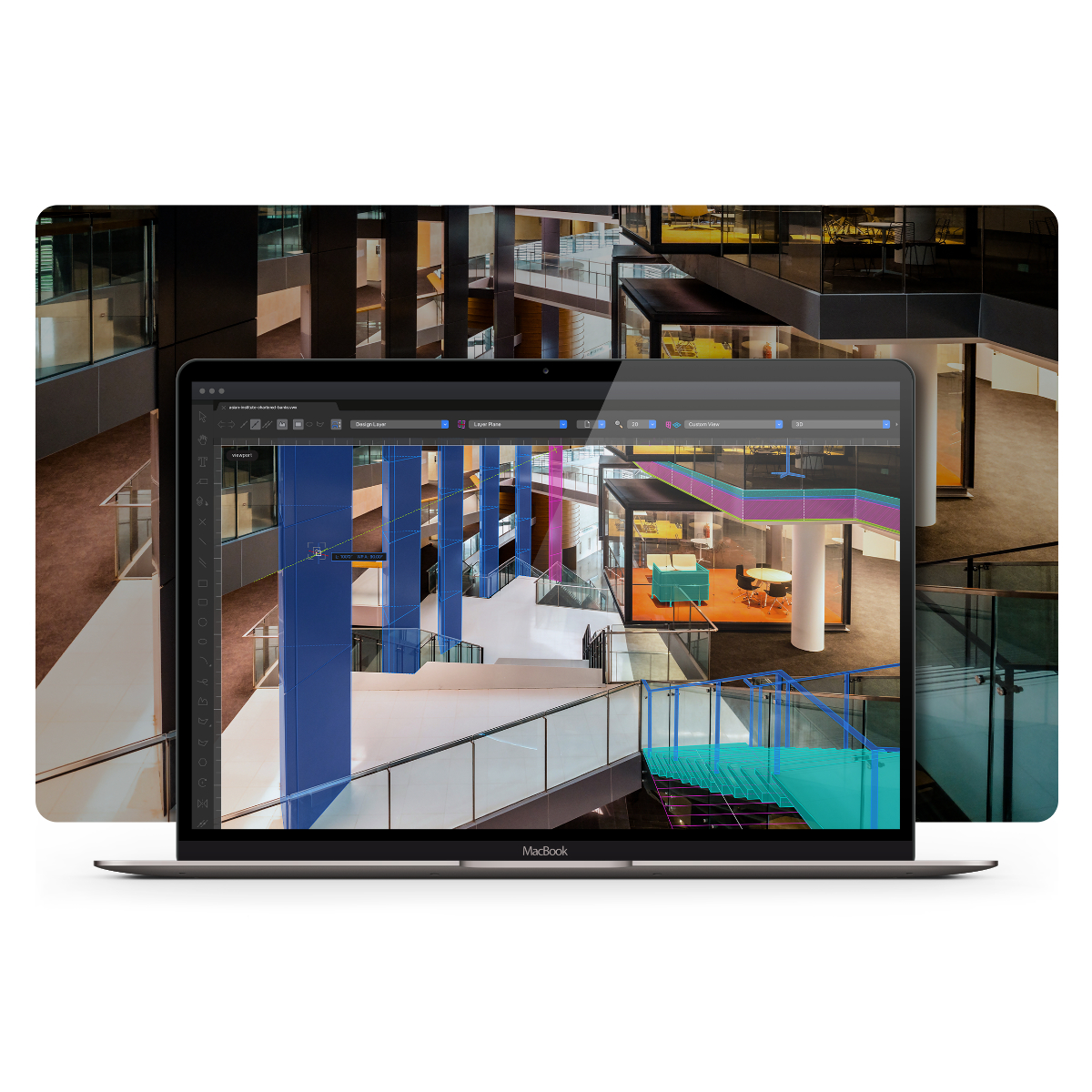Vectorworks Design Suite 2025
Design Suite is the complete set of Vectorworks tools, suitable for architecture, interior, landscape, lighting, exhibit and entertainment designers, and more.
Vectorworks is now available as a monthly or annual subscription, including the latest version, support, tutorials, licence management, and more.
Get 30% off one annual subscription, 35% off two annual subscriptions, 40% off three annual subscriptions, 45% off four annual subscriptions, and 50% off five or more annual subscriptions. Buy multiples of one or mix and match your licences. Use code BUYMORE25 at checkout.
Offer ends 18/04/2025. Excludes renewalsBuy now for £174 per month or £1740 per year ex VAT.
(£208.80 per month or £2088 per year incl. VAT.)
Vectorworks Design Suite 2025 - Powerful Design Software for Any Project
The premium all-in-one Vectorworks package combines the tools of Architect, Landmark, and Spotlight.
Vectorworks Design Suite is a perfect solution for design professionals who work on a range of projects in the Architecture, Landscape, and Entertainment industries. Vectorworks Designer provides a competitive edge by offering a large set of design tools, integrating the technology of every Vectorworks product into a single, intuitive interface. Whether you need to draft, model, or present, Vectorworks Designer is the ultimate solution for professionals who need it all.
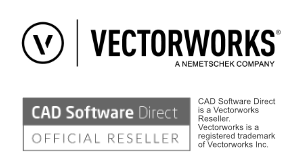
What's Included in Vectorworks Design Suite?
Everything in Vectorworks Fundamentals, Including...
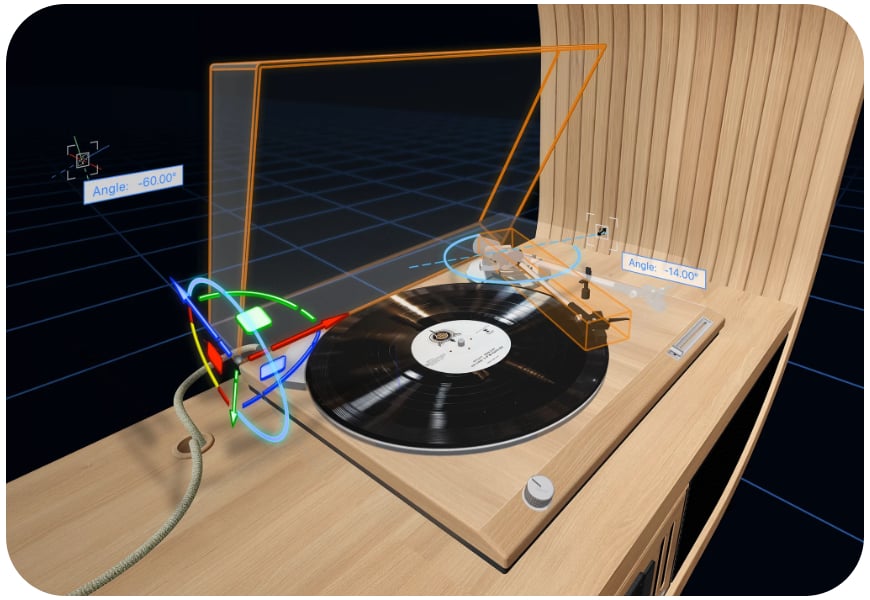

2D & 3D Modelling
Easily sketch, model, render and document your design concepts with precise drafting tools and a highly versatile 3D modelling engine, powered by SIEMENS Parasolid. Enjoy complete freedom, unrestricted by presets or strict parameters, allowing you to bring any idea to life exactly as you envision it.
Completely Customisable
Adapt to every stage of your project with ease — smoothly move from massing models to BIM models to construction documents. Our design-focused BIM workflow streamlines the entire process, enhancing your overall efficiency.
Easily Create Presentations and documentation
Vectorworks allows you to produce remarkable line drawings and 3D presentations with an array of printing options to help create presentations your clients love. Plus, documentation is very easy to create. Run “what if” scenarios, automate schedules and calculate costs to maximise each design element.
Everything in Vectorworks Architect, Including...
Pre-design
Vectorworks Architect offers greater compatibility with common file formats than any other BIM solution, allowing you to gather all the essential information to kick-start your project. It provides a complete toolkit for conceptual design, site planning, and analysis within a single interface. Effortlessly confirm design intent as you progress from massing models to concept models.
Schematic Design
Bring your creative vision to life using intuitive drawing tools backed by a versatile, user-friendly modelling engine, ideal for space planning and programming. Seamlessly move from massing models to a BIM model, visualize concepts with built-in 3D rendering, and effortlessly share high-quality graphics with your team via Vectorworks Cloud Services.
Design Development
As your project becomes more detailed, Vectorworks Architect enables efficient consultant coordination and supports cost estimation, all while fine-tuning design choices. Smart information modelling keeps data accessible and makes reporting straightforward.
Design Development
Employing 3D data-driven tools from the start ensures high model quality and simplifies construction documentation. With Vectorworks Architect’s BIM capabilities, changes to your model instantly reflect in the documentation. Work seamlessly with others while preserving your design process, using software supporting every project phase.
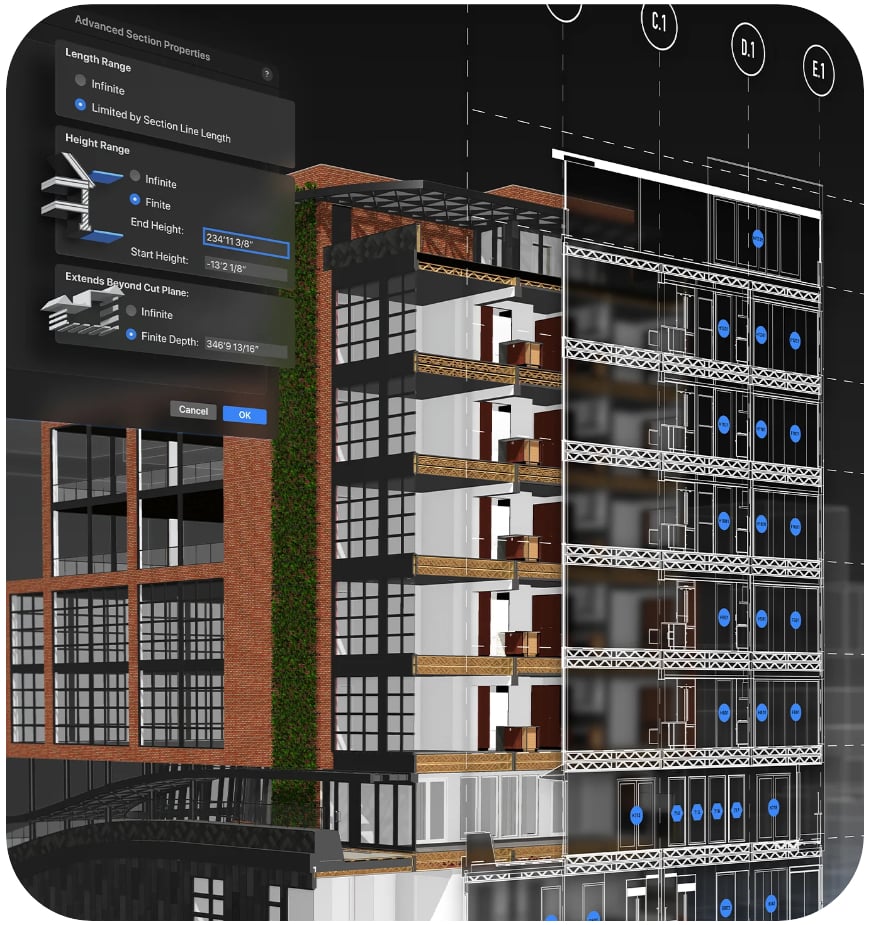

Everything in Vectorworks Landmark, including...
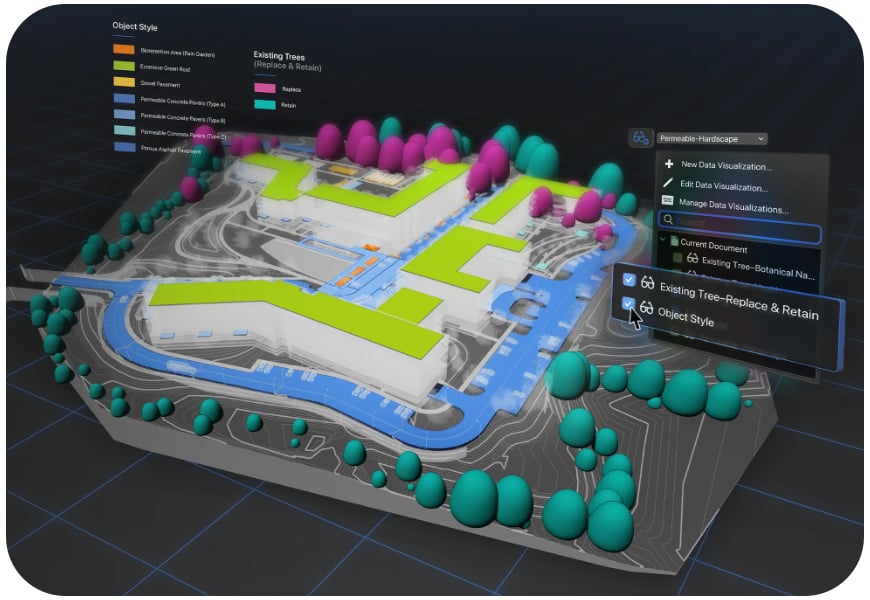

Curbs, Edging and Borders
Design accurate curbs, borders, and edging elements based on profile extrudes or individual unit placement. Create these elements as freestanding or seamlessly integrate with hardscapes and landscape areas. Specify corner and insertion details and define front and back curb modifier points for easy terrain manipulation. Design styles will make you more consistent and save you time as you worry less about needing revisions.
Landscape-Specific BIM
Calculate construction costs and material takeoffs, analyse terrain for cut/fill, slope, and drainage, evaluate water budgets, and track sustainability goals. With all this information at your fingertips, you can make the best design decision the first time..
Create Landscape Areas
Landscape Areas have intuitive style and instance setting and naming, saving you time with more automated documentation and labelling. Address erosion, urban heat island, and biodiversity deficiency with settings to support your sustainability goals. Customise 2D and 3D representations to easily visualise, communicate, and collaborate.
Point Cloud Support
Using your preferred 3D scanning device, you can capture a physical location and import a 3D point cloud object into Vectorworks Landmark using PTS, E57, LAS, and XYZ file formats. Supporting point cloud technology not only provides a real way for landscape architects and designers to model efficiently and affordably with more accuracy than ever before, but it also makes modelling, inferring, and referencing data easier.
Everything in Vectorworks Spotlight, Including...
Previsualisation
Real-time previsualisation is available directly inside Vectorworks to bring you intuitive, live control of lighting fixtures and the ability to test run your show without leaving the application. Explore countless lighting and scenic possibilities and then experiment, edit, and adjust to your satisfaction based on your visualisation.
GDTF File Mapping
Keep your files up to date with GDTF Mapping, giving you accurate fixture information to avoid errors. Map GDTF files to fixtures with direct access to GDTF-Share to download and import the files in one action from within Vectorworks. Automatically update all GDTF profiles with one command and store assigned GDTFs within their lighting devices.
Truss and Lights Snapping and Insertion
Truss corner alignment and light fixture snapping let you control the assembly of a rigging system. Easily choose which truss chord to accurately snap equipment and select fixture hanging angles upon insertion. Save time with less manual work when aligning trusses and snapping fixtures to build a more accurate model with better documentation.
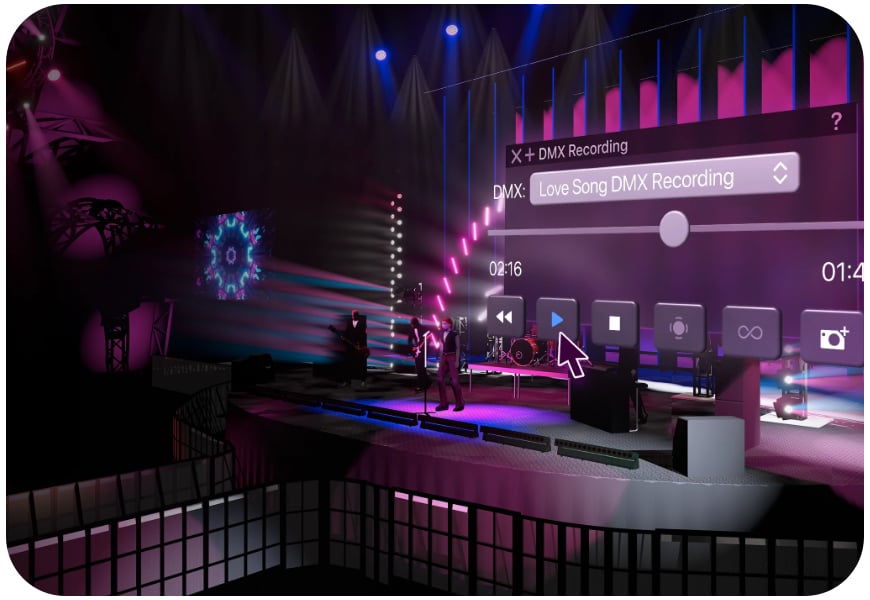

Switching between the workflows is easy! simply select the appropriate workspace from the menu (Tools > Workspace > Architect/Design Suite/Fundamentals/Landmark/Spotlight)
What's New In Vectorworks Design Suite 2025?
Two-Point Perspective
Produce traditional architectural views with ease using Two-Point Perspective mode. Toggled on with a single click, you can work with it directly in design layers or add it to saved views and sheet viewports to provide a clear understanding of a 3D view. Once activated, it stays activated even when you change your view.
Vectorworks Cloud Document Reviewer
Let project participants view and comment on your document from anywhere on any web browser, getting your projects in front of them faster. Share selected drawings and worksheets and allow collaborators to select areas of interest to access object specifications. They can add comments that you can view within Vectorworks, streamlining your review process. Once you’ve made your changes, quickly share updated documents the same way.
Room Finishes
Take a versatile approach to your projects with the ability to select multiple walls and apply surface finishes in a single operation. Then manage, annotate, and create reports with customisable project finishes and data visualisation to help you streamline reporting, leaving you the time to focus on customising your space.
Countertops
With a tool that balances automation with flexible customisation, you can create finely detailed countertops and easily achieve quality visuals and reports. Manage countertops across projects with customisable styles and find superior control of design features like overhangs and backsplashes. With efficient modelling and automatic hole cuts, you’ll have the time to create whatever you can imagine without having to worry about manual processes.
and so much more!
If you're looking for a simpler offering, consider Vectorworks Fundamentals. If you want to use industry specific tools, take a look at Vectorworks Architect, Vectorworks Spotlight, or Vectorworks Landmark.
Which version is for me? Fundamentals, Architect or Designer?
Vectorworks Design Suite 2025 - Powerful Design Software for Any Project
The premium all-in-one Vectorworks package that combines the tools of Architect, Landmark, and Spotlight.

Vectorworks Design Suite is the premier software for design professionals in the Architecture, Landscape, and Entertainment industries. Vectorworks Designer provides a competitive edge by offering a large set of design tools - integrating the technology of every Vectorworks product into a single, intuitive interface. Whether you need to draft, model, or present, Vectorworks Designer is the ultimate solution for the professional who needs it all.
If you're looking for a simpler offering, consider Vectorworks Fundamentals. If you want to use industry specific tools, take a look at Vectorworks Architect, Vectorworks Spotlight, or Vectorworks Landmark.
What's New in Vectorworks Design Suite 2025
Two-Point Perspective
Toggled on with a single click, you can work with it directly in design layers or add it to saved views and sheet viewports to provide a clear understanding of a 3D view..
Onscreen View Control
Discover one-click navigation that allows for easy, instant access to all views of your model and interactive model orbiting with click-dragging.
Countertops
With a tool that balances automation with flexible customisation, you can create finely detailed countertops and easily achieve quality visuals and reports. Manage countertops across projects with customisable styles and find superior control of design features like overhangs and backsplashes. With efficient modelling and automatic hole cuts, you’ll have the time to create whatever you can imagine without having to worry about manual processes.
Why Vectorworks Design Suite?
The Best in BIM
With Vectorworks Designer, you can create Building Information Models (BIM) without changing your preferred design process. Whether you’re looking to streamline costs, analyse materials, increase your energy efficiency, or just create world-class designs, the Vectorworks Designer solution is an efficient way to introduce BIM capabilities into your workflow. Enjoy the robust and flexible capabilities of BIM with ease of design, great documentation, and intelligent tools.
Industry Leading 3D
An advanced suite of Parasolid-based solids and NURBS surface tools lets you create any shape and easily explore geometry. Plus, with graphical scripting tools, subdivision surface modelling, point cloud support, you can create any shape and easily explore geometry. Vectorworks' intuitive interface lets you design from any 3D view using modes in modelling tools that automatically infer working planes as you move your cursor, and enjoy the superior quality that allows you to manipulate your model with ease. More accurate object information and better snapping make drawing in 3D easy.
Seamless Interoperability
Import or export a wide array of image files. Publish your design for inclusion in your firm’s marketing materials or website. Get on the cutting edge of collaborative digital practices, exchanging 2D, 3D, Building and Site Information Modelling (BIM/SIM) data and models for numerous multidisciplinary, multi-platform design workflows, as well as sending models to CAD/CAM machines, CNC routers, and 3D printers.
Flexible Workflows & Project Sharing
Enable multiple designers to work concurrently on the same Vectorworks Designer file with Vectorworks' Project Sharing feature. Project Sharing provides a flexible way to manage productive workflows for even the most complicated project. Plus, the software lets you create, model, present, and develop your designs easily and precisely with just one application.
Superior 2D Documentation
Vectorworks Designer offers precision drafting tools, intelligent objects for building, detailing, MEP, furniture, millwork, machine parts, and annotations, plus thousands of free symbols from leading building product companies. Batch print drawing sets or export them as multipage PDFs at full or reduced sized. Plus, use the exclusive sketch rendering technology to change hard-lined drawings into soft, hand-sketched illustrations, blurring the line between clear, accurate technical documentation and compelling presentations.
Superior SIM Tools
Vectorworks Designer provides an efficient way to introduce Site Information Modelling (SIM) capabilities into your workflow. The program’s tools will help you analyse your design for area, volume, slope, cut/fill, and other data such as water flow and sun/shade. Scan in planting plans and trace over them with ease. Or, simply enter your field measurements. Use the property line tool to define a site’s boundaries and setbacks. Plus, building tools and site objects easily document existing structures and site conditions. In addition, you can use the program’s drawing, modelling, and 2D and 3D graphics capabilities to create compelling presentations.
Unmatched Experiences
Vectorworks Designer software gives designers in the entertainment industry an edge to advance their ideas from concept through completion. The extensive libraries of signature brand lighting are complemented by best-in-class documentation tools, so users can quickly create light plots, automate paperwork, and visualise your design in rendered 3D views.
What is Vectorworks Service Select (VSS)?
Vectorworks Service Select provides customers with several added benefits, including immediate receipt of product releases, the best pricing, predictable budgets, priority technical support, VIP access to downloads, easy account management, and access to a growing library of on-demand learning tutorials. You’ll also have exclusive access to Vectorworks Cloud Services, as well as their mobile apps.
If you wish to continue with these benefits, Service Select can be renewed annually.
Which version is for me? Fundamentals, Architect or Designer?
| Brand | Vectorworks, Inc. |
|---|---|
| Delivery Type | Digital Delivery By Email |
| Processing Time | 1 - 4 (Business) Hours |
Operating System
MacOS Ventura (13) or later including Sequoia
Windows 10 and 11 (64 bit)
Hard Disk Space
20GB of free disk space is required for the installation. 40GB or more is required for a full installation with all libraries.
Minimum Requirements
Processor
Intel Core i5 or AMD Ryzen 5, or better
Apple M1 or higher
RAM
8GB or more
Apple M1 and later Macs share memory for general processing and graphics. We recommend more memory for these systems than for traditional systems where RAM and VRAM are separate.
Graphics Card
macOS M-series: M1 8GB or higher
macOS Intel: Metal GPUFamily1 or later, 2GB VRAM or more
Windows: DirectX 11 compatible, 2GB VRAM or more
Recommended (High end)
Processor
Apple M1 Max or higher
3.0+ GHz Intel Core i7 or AMD Ryzen 7 with eight cores or better
RAM
32GB+
Graphics Card
macOS M-series: M1 Max 32GB or higher
macOS Intel: Metal GPUFamily2 or later, 8GB VRAM or more
Windows: DirectX 11 compatible, 8GB VRAM or more
