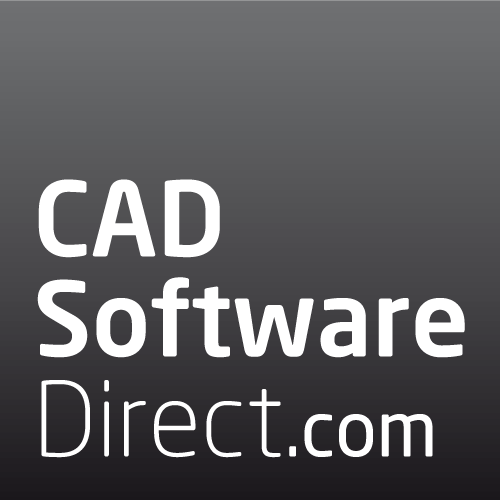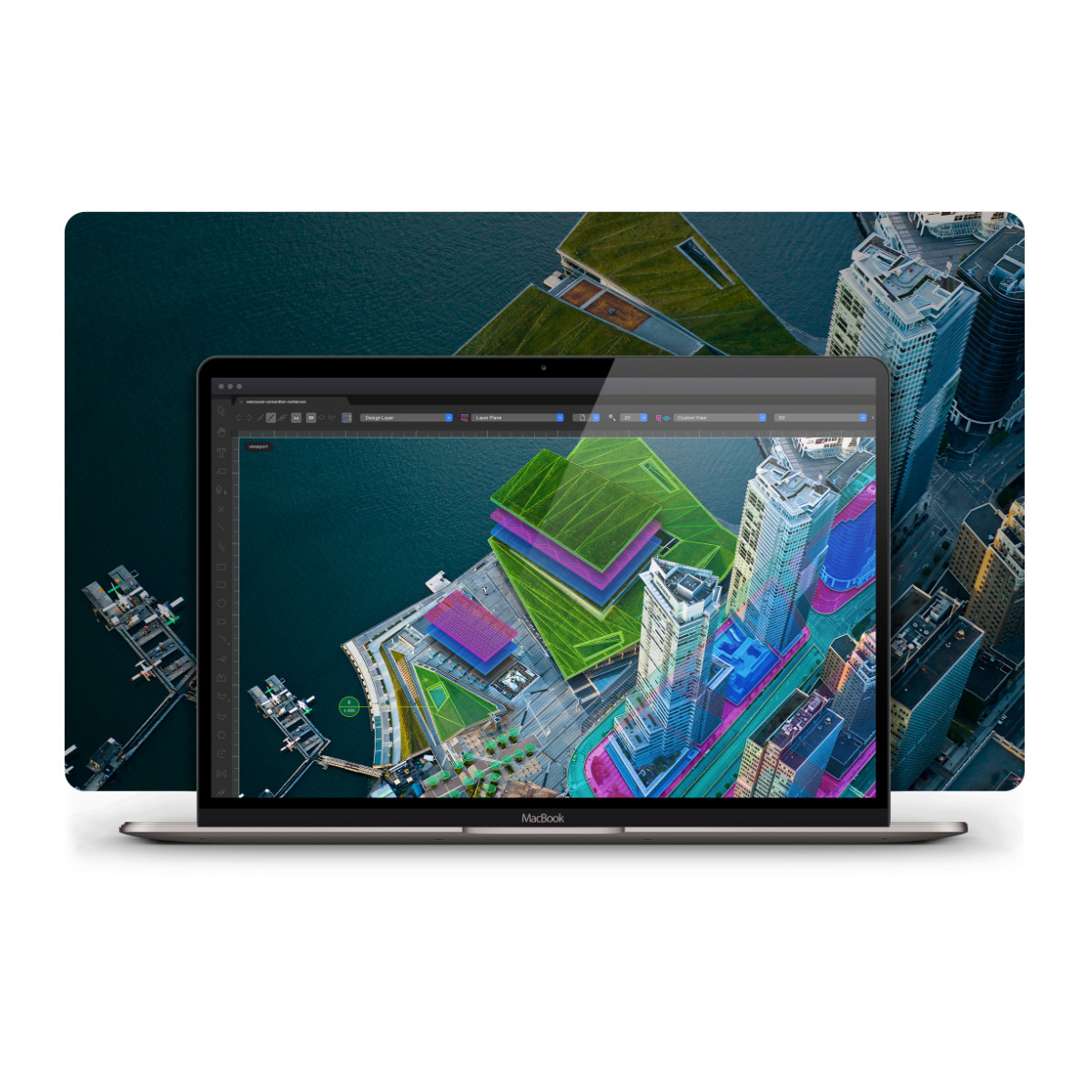Vectorworks Landmark 2025
Landmark is an industry-specific version of Vectorworks, targeted at landscape specialists to transform your design, presentation, irrigation, and documentation workflows.
Vectorworks is now available as a monthly or annual subscription, including the latest version, support, tutorials, licence management, and more.
Get 30% off one annual subscription, 35% off two annual subscriptions, 40% off three annual subscriptions, 45% off four annual subscriptions, and 50% off five or more annual subscriptions. Buy multiples of one or mix and match your licences. Use code BUYMORE25 at checkout.
Offer ends 18/04/2025. Excludes renewalsBuy now for £135 per month or £1350 per year ex VAT.
(£162 per month or £1620 per year incl. VAT.)
Vectorworks Landmark - 3D Landscape Design Software for Professionals
The industry-specific Vectorworks package for landscape professionals who need to work in 2D and 3D.
Vectorworks Landmark is superb software for professionals working in landscape design, garden design or urban design disciplines - or anyone designing for the built environment who would benefit from tools dedicated to this specific sector. Use Vectorworks Landmark to plan your external environment, calculate planting or paving requirements, handle landscape point cloud data or create stunning presentations.
Landmark's intelligent, built-in objects, powerful databases and flexible documentation features will help you produce 2D and 3D concepts, analyse the pre- and post-development site conditions, and create construction documents.
Vectorworks Landmark software gives you a platform to design in your own way - from effective project sharing that allows you and your team to work concurrently on the same Vectorworks design file to a Hardscape tool that allows you to get more creative with pavements and walkways.
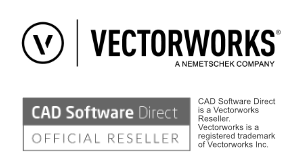
What's included in Vectorworks Landmark?
Everything in Vectorworks Fundamentals, Including...
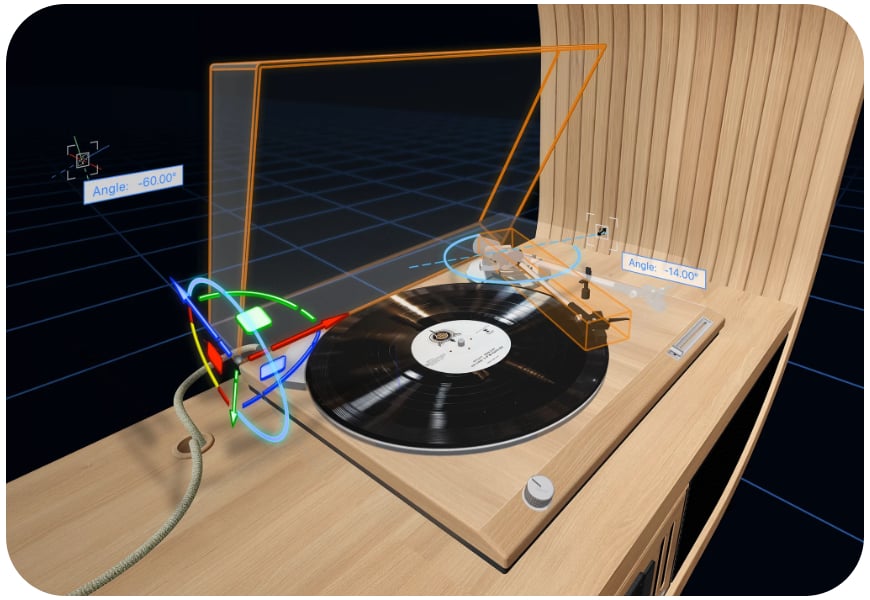

2D & 3D Modelling
Quickly sketch, model, render, and document your design ideas using accurate drafting tools and a flexible 3D modelling engine powered by SIEMENS Parasolid. Work without restrictions, free from presets or strict rules, enabling you to bring any concept to life as you envision it.
Fully Customisable
Easily adapt to each project phase — seamlessly shift from massing models to BIM models and construction documents. The design-focused BIM workflow simplifies the entire process, boosting overall productivity.
Create Presentations and Documentation with Ease
Vectorworks enables the production of stunning line drawings and 3D presentations, offering various printing options to suit your client needs. Generating documentation is straightforward, with tools to explore scenarios, automate schedules, and calculate costs to make the most of every design element.
Plus Specialised Landscaping Tools like...
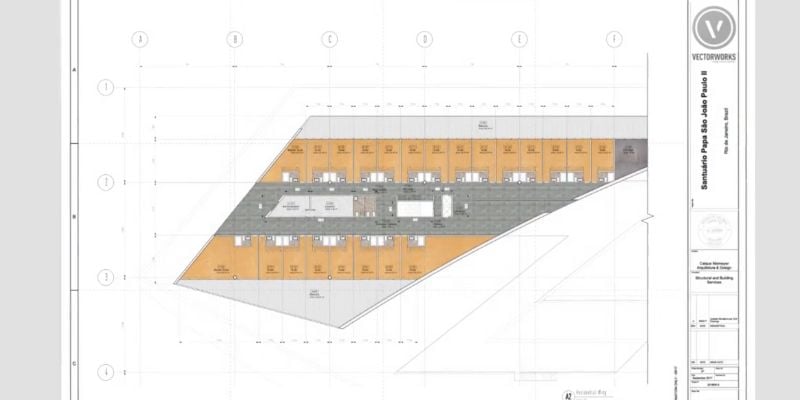

BIM As You Go
Many BIM software solutions limit creativity, but Vectorworks offers a different approach. Sketch, model, and document your designs with accurate drafting tools and a versatile 3D modelling engine powered by SIEMENS Parasolid. With no fixed presets or strict parameters, you can realise any concept as you envision it.
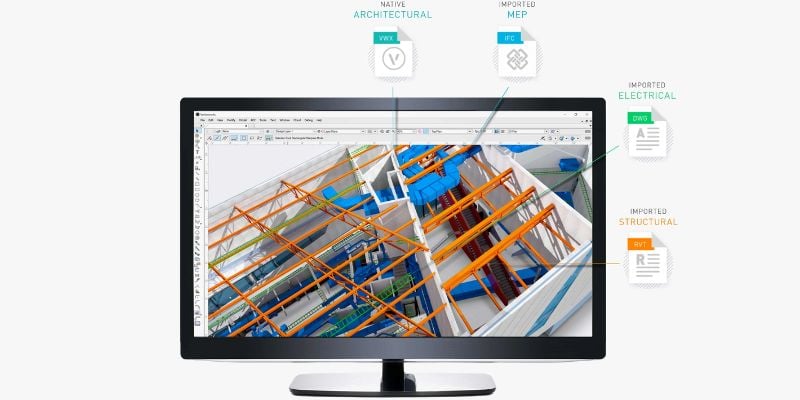

Collaboration Across Software
Vectorworks makes it simple to collaborate and share files with colleagues, consultants, and clients. It provides extensive import/export options, supports openBIM and IFC standards, and offers direct links to Revit®, SketchUp®, Rhino®, Photoshop®, and Cinema4D.
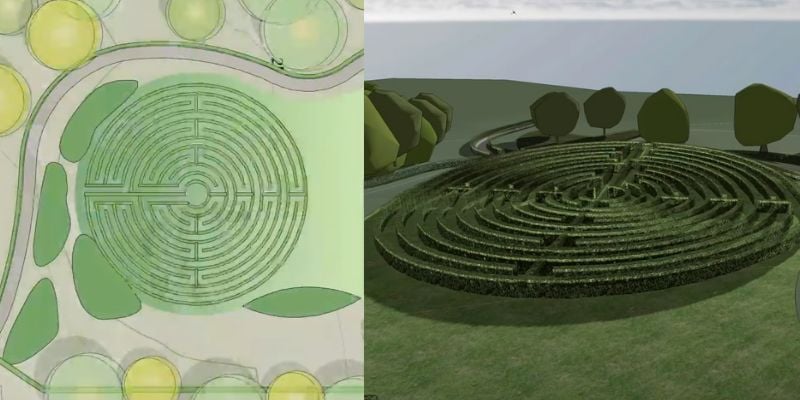

Hedgerows
Easily specify and model hedgerows. Seamlessly apply hedges to the site model surface in both 2D and 3D views, quantify by linear unit, and simultaneously illustrate them at mature spread and height.
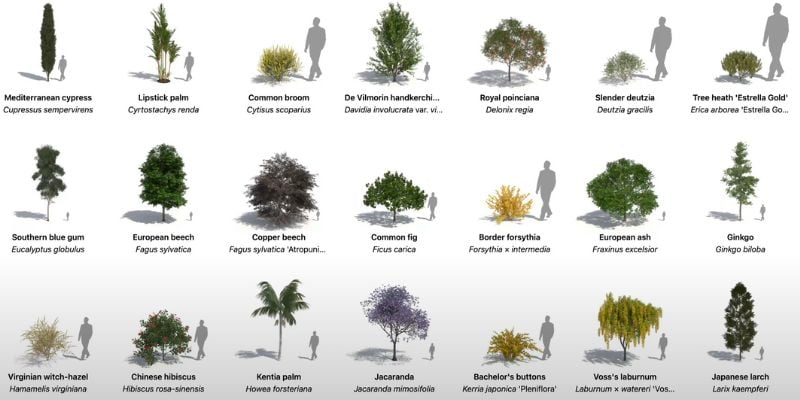

Laubwerk Plant Objects
Access an extensive library of 3D plant geometry with a wide range of detail levels, seasonal changes, and growth representations ready to integrate into your Plant styles or on their own.
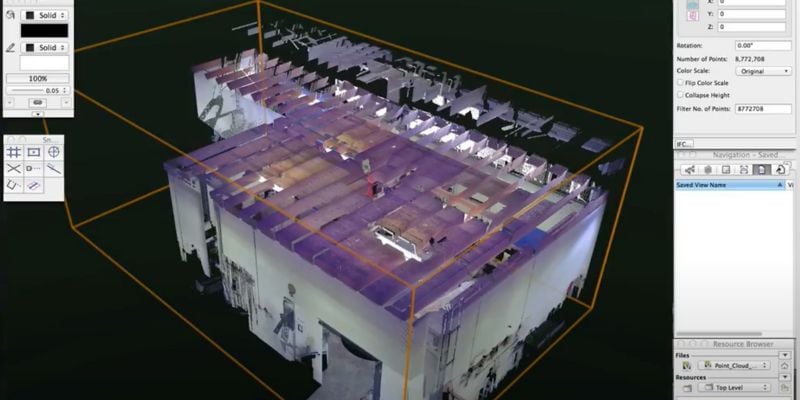

Point Cloud Support
Using your preferred 3D scanning device, you can capture a physical location and import a 3D point cloud object into Vectorworks Landmark using PTS, E57, LAS, and XYZ file formats. Supporting point cloud technology not only provides a real way for landscape architects and designers to model efficiently and affordably with more accuracy than ever before, but it also makes modelling, inferring, and referencing data easier.
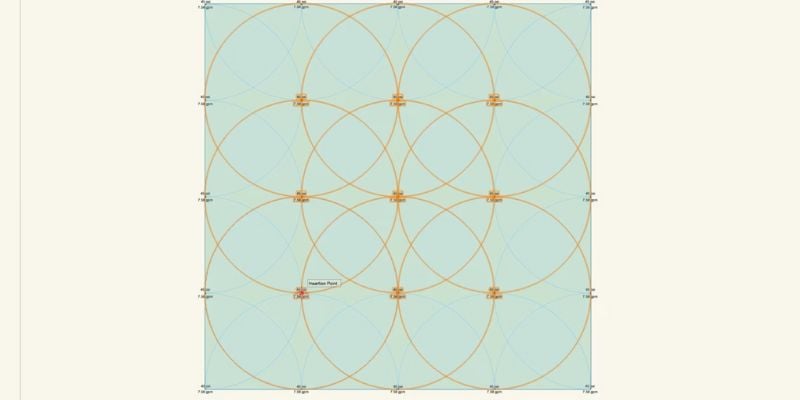

Water Irregation Tools
Place pipes, outlets and driplines, plus manage water sprinkler zones with specialised war
Work across a wide range of projects? Compare our other Vectorworks packages, called Fundamentals, Architect or Design Suite?
Vectorworks Landmark 2025
The industry-specific Vectorworks package for landscape professionals who need to work in 2D and 3D.

Vectorworks Landmark is superb software for professionals working in landscape design, garden design or urban design disciplines - or anyone designing for the built environment who would benefit from tools dedicated to this specific sector. Use Vectorworks Landmark to plan your external environment, calculate planting or paving requirements, handle landscape point cloud data or create stunning presentations.
Landmark's intelligent, built-in objects, powerful databases and flexible documentation features will help you produce 2D and 3D concepts, analyse the pre- and post-development site conditions, and create construction documents.
Vectorworks Landmark software gives you a platform to design in your own way - from effective project sharing that allows you and your team to work concurrently on the same Vectorworks design file to a Hardscape tool that allows you to get more creative with pavements and walkways.
If you're looking for a simpler offering, consider Vectorworks Fundamentals. If you want to add architectural and entertainment design to Landmark, take a look at Vectorworks Designer.
What's New in Vectorworks Landmark 2025
Shaded Rendering Options
More light objects, glow textures, environment lighting, and reflections – these new options give you a better understanding or your project during design, ensuring better end results.
Hedgerow Tool and Object
Easily specify and model hedgerows. Seamlessly apply hedges to the site model surface in both 2D and 3D views, quantify by linear unit, and simultaneously illustrate them at mature spread and height.
Laubwerk Plant Objects
Access an extensive library of 3D plant geometry with a wide range of detail levels, seasonal changes, and growth representations ready to integrate into your Plant styles or on their own.
Faster Section Viewports
When launching Vectorworks, this new home screen serves as a single source for opening projects, accessing training materials, and more.
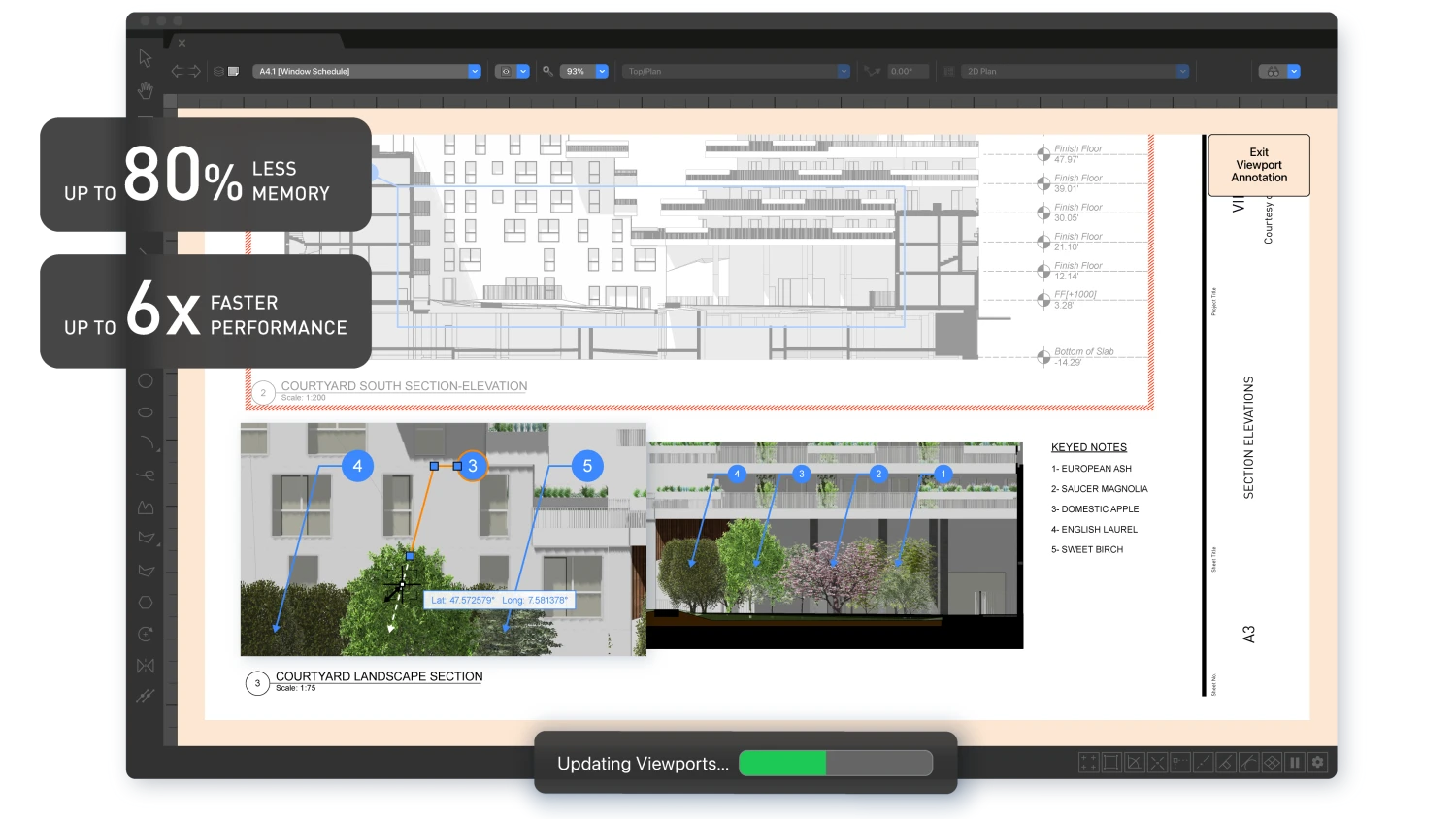
Offset Edge Tool
This new tool gives you more flexibility with offset edges and edge loops from both planar and non-planar surfaces.
New Home Screen
When launching Vectorworks, this new home screen serves as a single source for opening projects, accessing training materials, and more.
Plus...
- Folding door and window configurations
- Improved BIM issue management
- Elevation benchmark
- Wall improvements
- Powerful data reporting additions
- Site grading improvements
- New georeferencing settings
- Improved resource libraries organisation
- Cloud presentation improvements
- Redshift for everyone
- Customisable DWG import/export options
Why Vectorworks Landmark?
Superior 2D
Use Landmark's suite of precision drawing tools and intelligent landscaping, irrigation, site design, and road objects to lay out plans, elevations, sections, and detail drawings. Tap into it's libraries of entourage, customizable line types, gradients, dash styles, and unlimited color palettes. Produce high-quality documentation with ease.
Creative 3D Modelling
An advanced suite of Parasolid-based solids and NURBS surface tools lets you create any shape and easily explore geometry. With Subdivision Surfaces, you can transform primitive shapes likes spheres and cubes by subdividing and molding each surface into any form imaginable, creating unique focal pieces, sculptures, water features, play structures, and more.
Point Cloud Support
Using your preferred 3D scanning device, you can capture a physical location and import a 3D point cloud object into Vectorworks Landmark using PTS, E57, LAS, and XYZ file formats. Supporting point cloud technology not only provides a real way for landscape architects and designers to model efficiently and affordably with more accuracy than ever before, but it also makes modelling, inferring, and referencing data easier.
Streamlined Site Modeling
- Exacting Site Designs - Take your site designs to new heights with Landmark’s slope modifiers, tools, and definitions. Accurately manage multiple sloping surfaces, choose how you prefer to display your slope labels, and more to generate the most exacting site designs with less work.
- Site Model Flow Arrows - Proposing changes to a site’s terrain alters the flow of rainwater. With Landmark, you can use color and other linetype changes to quickly recognise the difference in water flow direction from existing to proposed to better plan how you manage water on a site.
- Flexible Workflows & Project Sharing - Start with any image, sketch, or formal iteration and move easily between 2D and 3D views in a unified working environment. Then, take advantage of new ways to collaborate and maximize efficiency with Project Sharing, which enables landscape professionals to streamline design document production and manage planting, hardscape, grading, and more — all while multiple designers are working on the same Vectorworks file concurrently.
- Seamless Interoperability - Import scans, digital photos, or web images. Import or export a wide array of image files. Also, publish your designs for inclusion in your firm’s marketing materials or website. Get on the cutting edge of collaborative digital practices, exchanging 2D drawings, 3D models, BIM and SIM data for numerous multidisciplinary, multi-platform design workflows, and even sending models to 3D printers.
- Leader in Site Design - Analyse your design for boundaries, area, volume, slope, cut/fill, and other data, such as water flow and sun/shade. Document existing structures, plant materials, and site conditions. Integrate mapping and site modeling needs into your workflows. Add survey data to your drawing and use it as the basis of your site model, or import CAD drawings and data from architects, builders, or engineers to use as base plans. Import geo-referenced aerial/satellite images and GIS data files from federal, city, state, or other agencies.
What is Vectorworks Service Select (VSS)?
Vectorworks Service Select provides customers with several added benefits, including immediate receipt of product releases, the best pricing, predictable budgets, priority technical support, VIP access to downloads, easy account management, and access to a growing library of on-demand learning tutorials. You’ll also have exclusive access to Vectorworks Cloud Services, as well as their mobile apps.
If you wish to continue with these benefits, Service Select can be renewed annually.
| Brand | Vectorworks, Inc. |
|---|---|
| Delivery Type | Digital Delivery By Email |
| Processing Time | 1 Working Day |
Operating System
MacOS Ventura (13) or later including Sequoia
Windows 10 and 11 (64 bit)
Hard Disk Space
20GB of free disk space is required for the installation. 40GB or more is required for a full installation with all libraries.
Minimum Requirements
Processor
Intel Core i5 or AMD Ryzen 5, or better
Apple M1 or higher
RAM
8GB or more
Apple M1 and later Macs share memory for general processing and graphics. We recommend more memory for these systems than for traditional systems where RAM and VRAM are separate.
Graphics Card
macOS M-series: M1 8GB or higher
macOS Intel: Metal GPUFamily1 or later, 2GB VRAM or more
Windows: DirectX 11 compatible, 2GB VRAM or more
Recommended (High end)
Processor
Apple M1 Max or higher
3.0+ GHz Intel Core i7 or AMD Ryzen 7 with eight cores or better
RAM
32GB+
Graphics Card
macOS M-series: M1 Max 32GB or higher
macOS Intel: Metal GPUFamily2 or later, 8GB VRAM or more
Windows: DirectX 11 compatible, 8GB VRAM or more
