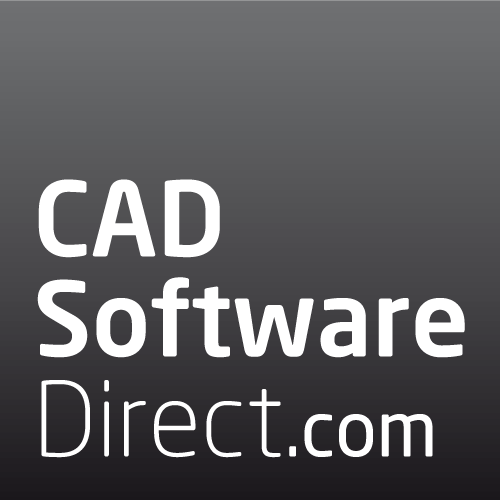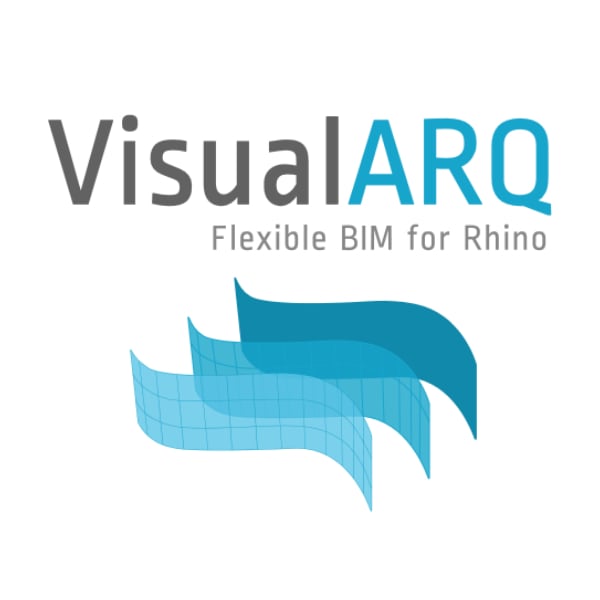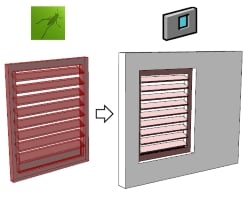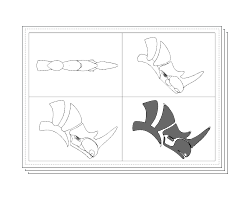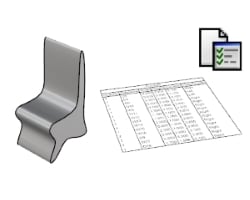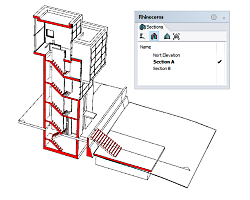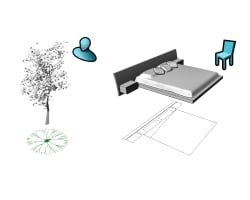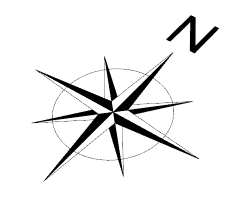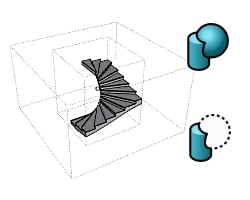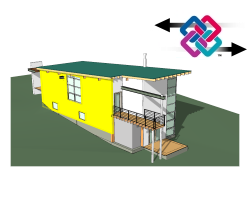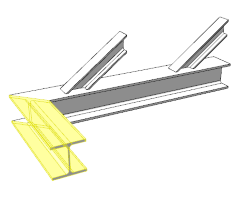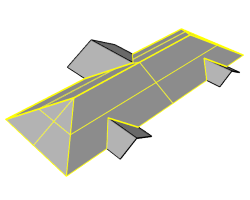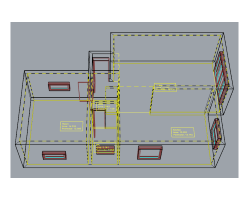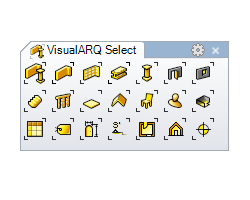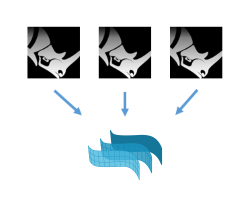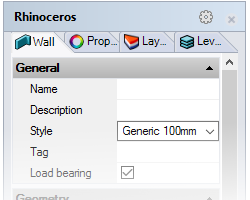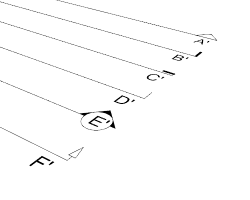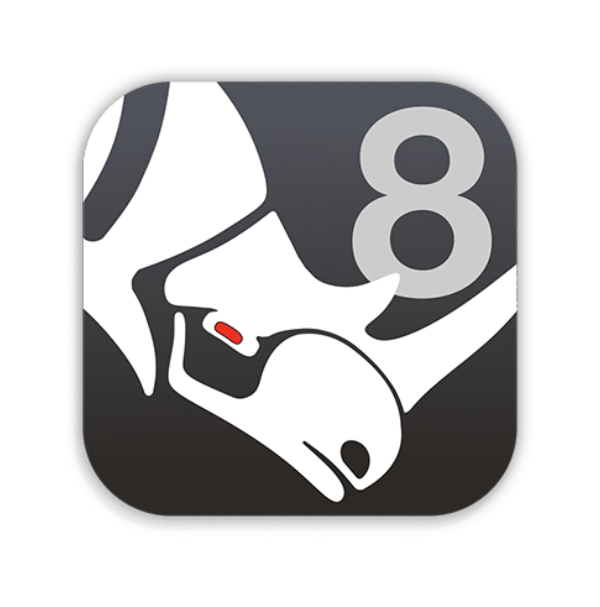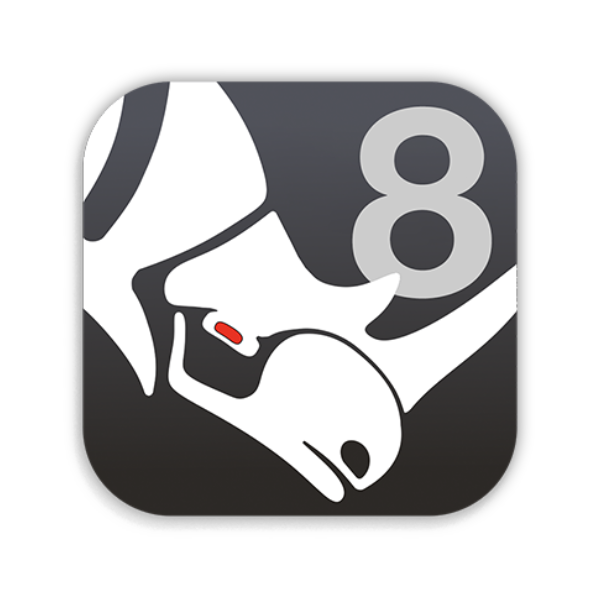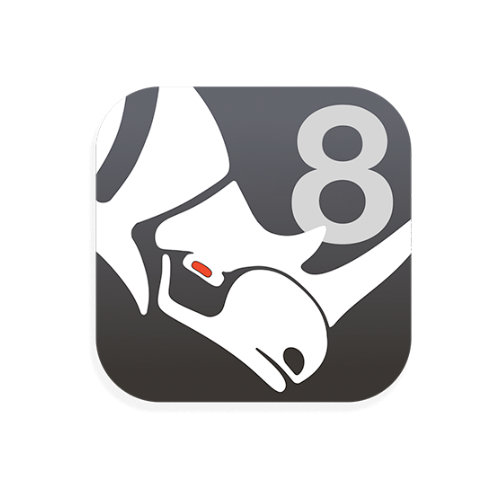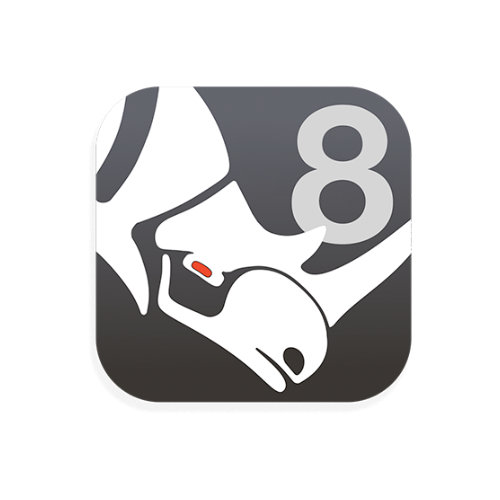VisualARQ 3
VisualARQ 3 brings professional architectural and BIM tools to Rhino 7 & Rhino 8. The VisualArQ plugin adds features for creating walls, curtain walls, and roofs, plus some excellent dynamic documentation. This plugin is perfect for residential and commercial buildings, interior design, renovation and more.
VisualARQ 3 - Flexible architectural BIM software for Rhino.
VisualARQ is a Rhino plugin adds architectural features and parametric architectural objects that are suitable for both 3D modelling and 2D documentation. Go through any architectural project design process with an intuitive, easy and efficient workflow. Curved walls, free-form surfaces, free-form beams... any complex architecture design is possible.
Cut sections, make plans. No matter how complex your design is, you can save time getting all project documentation automatically from the 3D model. Floor plans, sections, elevations, surfaces, dimensions, and all object information are linked to and created from the 3D model. VisualARQ generates documents that combine drawing plans, the three dimensional model, and data tables, and all drawings are updated automatically after any change. You can even import your AutoCAD 2D files, or create them in Rhino. With VisualARQ you can convert lines in 3D walls, roofs, slabs, etc. with just a few clicks.
VisualARQ has a library set of parametric architectural objects: Walls, Beams, Columns, Windows, Doors, Slabs, Stairs and Roofs. Objects are easy to create, modify and edit at anytime, and automatic recalculation adjusts them to changes.
VisualARQ adds BIM (Building Information Modelling) features to Rhinoceros: geometry and object data are linked, and files are exported in .IFC file format. VisualARQ supports import and export from and to any file format supported by Rhino.
VisualARQ can be combined with other Rhino plugins in order to extend the modelling, analysis and design capabilities. The Grasshopper integration and components allow you to create and work with VisualARQ architectural objects directly from Grasshopper. The VisualARQ Zoo plug-in allows you to share VisualARQ licenses (product keys) among users on the same network workgroup. Compatibility with other Rhino plugins for architecture, such as Grasshopper, Dynamic Display, Paneling tools, Savanna 3D, etc. Constant development to integrate more tools: RhinoBim, Evolute Tools, etc...
VisualARQ material manager supports materials of all render engines that are supported by Rhino. Create lights and assign materials to objects, to get high quality images of interior and exterior architecture.
VisualARQ Features
|
Grasshopper Styles
|
Hidden line 2D vector drawings
|
Custom Parameters
|
|
Section Manager
|
Element and Furniture objects
|
Annotation object
|
|
Add + Subtract solids
|
IFC materials and attributes
|
Beam joints and end cuts
|
|
Roof features
|
Space features
|
Object selection commands
|
|
Support for external references
|
Dockable insert dialogs
|
Tag and Section symbols
|
What's New in VisualARQ 3
Grasshopper Walls
Create new styles of walls, curtain walls and wall joints with Grasshopper definitions. Plus, create wall joins.
New Curtain Wall Options
Create curtain walls from planar Rhino surfaces. Plus, adjust the division count for extended curtain walls.
Doors and Windows in Roofs
Doors and Windows can now be inserted into roofs (and slabs), which is fantastic for skylights.
Extend Columns
A new command helps extend columns vertically to other VisualARQ and Rhino objects. Column height remains linked to the object to which it has been extended. This even works on uneven surfaces such as curved roofs.
Intersection improvements
VisualARQ has made some big improvements with how slabs, roofs, walls and stairs intersect. .
Link Object to Level
Objects can be assigned to levels for easy layer management. When an item is assigned to a floor, its height and position will be updated to match the floor level.
Building Boundaries
You can now assign a boundary to a building, which you can use to show or hide. Useful when creating multiple buildings in one area. Levels also work within these boundaries, allowing you to hide levels for a single building without hiding the level across your model.
Sublevel Management
Create sublevels between levels. Perfect for mezzanines and sunken floors.
Edit Level Heights
Change the heights of floors using the handy levels panel.
Automatic and Manual Reporting
Tables can automatically update or you can choose to display manual selections of items, including deleting rows. Useful when sending different reports to different companies. .
Bi-Directional Tables
In VisualARQ, table panels show information on the model. Now, some object properties can be edited directly from the table, and the model will be updated. It's particularly useful if you’re trying to standardise measurements across a model.
Element Highlighting
Clicking on elements in the table panel now highlights them in the model so you can quickly find what you’re looking for. .
Table Totals
how sum, counts or averages of information in the table panel.
New Exporting Features
When exporting tables to Excel, you can now export values with units or without and change dots to commas.
VisualARQ 2
VisualARQ adds architectural features and parametric architectural objects that are suitable for both 3D modeling and 2D documentation. Go through any architectural project design process with an intuitive, easy and efficient workflow. Curved walls, free-form surfaces, free-form beams... any complex architecture design is possible.
Cut sections, make plans. No matter how complex your design is, you can save time getting all project documentation automatically from the 3D model. Floor plans, sections, elevations, surfaces, dimensions, and all object information are linked to and created from the 3D model. VisualARQ generates documents that combine drawing plans, the three dimensional model, and data tables, and all drawings are updated automatically after any change. You can even import your AutoCAD 2D files, or create them in Rhino. With VisualARQ you can convert lines in 3D walls, roofs, slabs, etc. with just a few clicks.
Freeform Modeling
Freeform modelling Powered by Rhino – Convert any freeform geometry into an informed object with VisualARQ.
Grasshopper Integration
Define your workflow with the VisualARQ Grasshopper Components. Automate object and object style creation through visual programming.
Flexible BIM Features
Add BIM to Rhino. Object styles to control information and parameters, IFC for interoperability between teams and applications.
Powerful Documentation
Dynamic and precise documentation always available from the VisualARQ 3d model.
Parametric Architectural Objects
Work with BIM objects such as walls, curtain walls, beams, columns, openings, stairs and other custom objects driven by parametric properties and styles.
Easy Managements and User Interface
Organise your project by levels, sections, layers, sheets, templates, and more through user friendly dialogs.
Architectural Visualisation
Assign materials, activate sections and generate great architectural views of your project.
Team Collaboration
File format’s support, floating network licenses, external references and more.
VisualARQ 2 Features
VisualARQ has a library set of parametric architectural objects: Walls, Beams, Columns, Windows, Doors, Slabs, Stairs and Roofs. Objects are easy to create, modify and edit at anytime, and automatic recalculation adjusts them to changes.
VisualARQ adds BIM (Building Information Modelling) features to Rhinoceros: geometry and object data are linked, and files are exported in .IFC file format. VisualARQ supports import and export from and to any file format supported by Rhino.
VisualARQ can be combined with other Rhino plugins in order to extend the modelling, analysis and design capabilities. The Grasshopper integration and components allow you to create and work with VisualARQ architectural objects directly from Grasshopper. The VisualARQ Zoo plug-in allows you to share VisualARQ licenses (product keys) among users on the same network workgroup. Compatibility with other Rhino plugins for architecture, such as Grasshopper, Dynamic Display, Paneling tools, Savanna 3D, etc. Constant development to integrate more tools: RhinoBim, Evolute Tools, etc...
VisualARQ material manager supports materials of all render engines that are supported by Rhino. Create lights and assign materials to objects, to get high quality images of interior and exterior architecture.
New to VisualARQ
- Support for Worksessions
- Support for Grasshopper Player
- Override section attributes by Plan View and Section View style
- Save changes on VisualARQ display modes (Hidden, Conceptual, and Realistic)
- Show wall or slab layer names and custom parameters in tags
- Structural profiles for railing components
- Added translation to Portuguese
VisualARQ Features
|
Grasshopper Styles
|
Hidden line 2D vector drawings
|
Custom Parameters
|
|
Section Manager
|
New Element and Furniture objects
|
New Annotation object
|
|
Add + Subtract solids
|
IFC materials and attributes
|
Beam joints and end cuts
|
|
New Roof features
|
New Space features
|
Object selection commands
|
|
Support for external references
|
Dockable insert dialogs
|
New Tag and Section symbols
|
| Brand | Asuni |
|---|---|
| Delivery Type | Digital Delivery By Email |
| Processing Time | 1 Working Day |
Hardware
- 64-bit Intel or AMD processor (Not ARM)
- 8 GB (RAM) memory
- Display card: 4 GB OpenGL 4.1 capable GPU
- Windows Operating Systems
Windows 11
Windows 10
Other
Internet connection for License validation
MacOS not supported at this time
